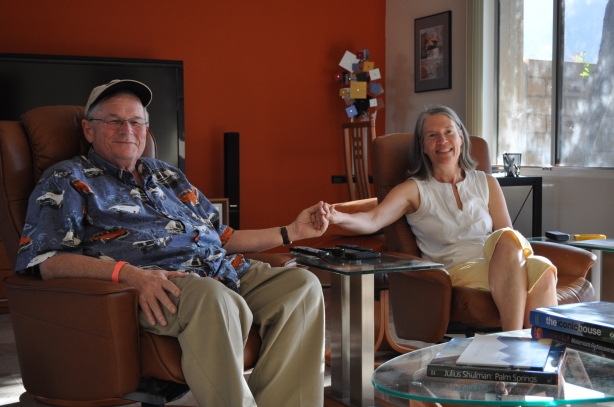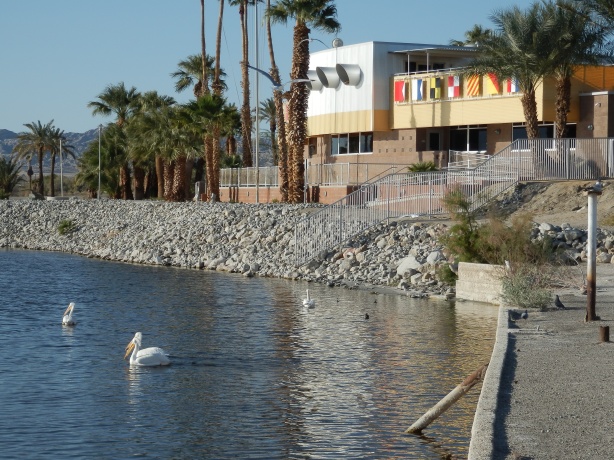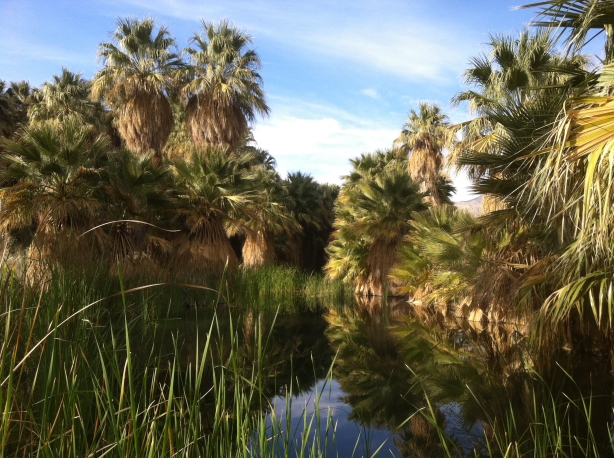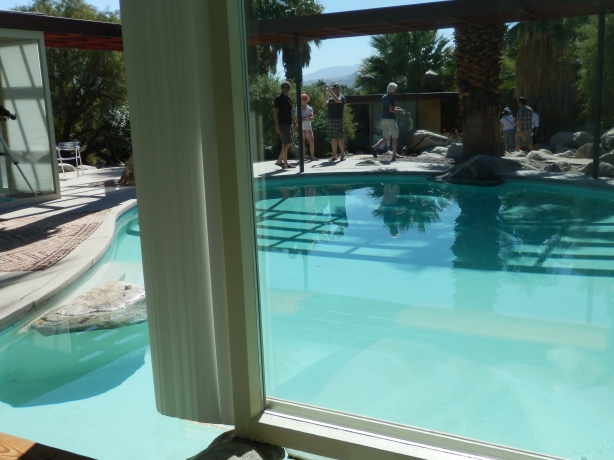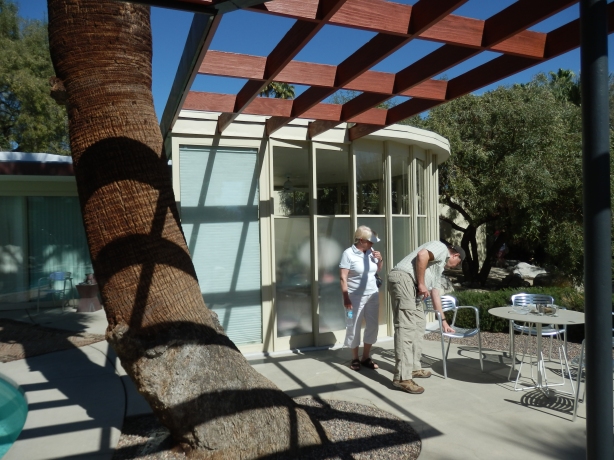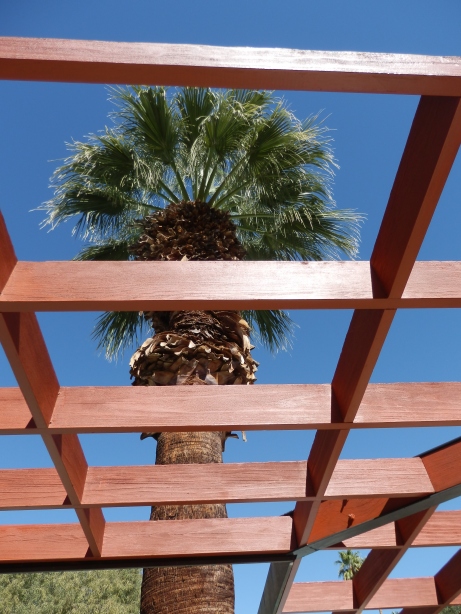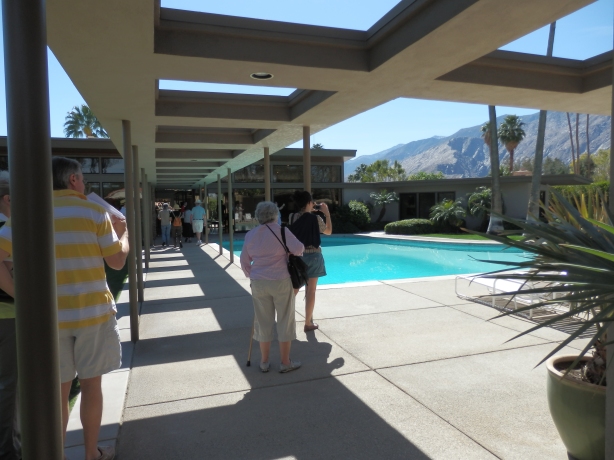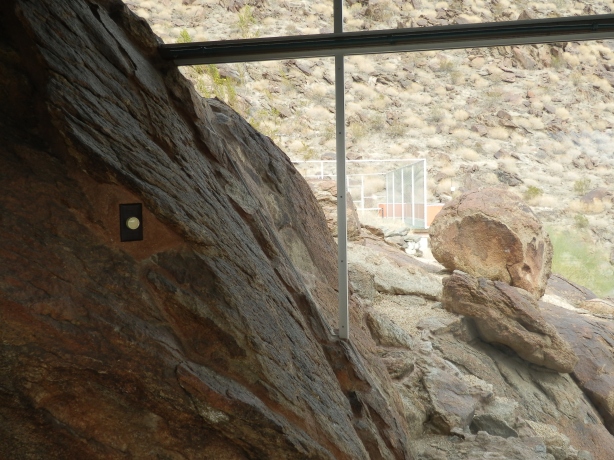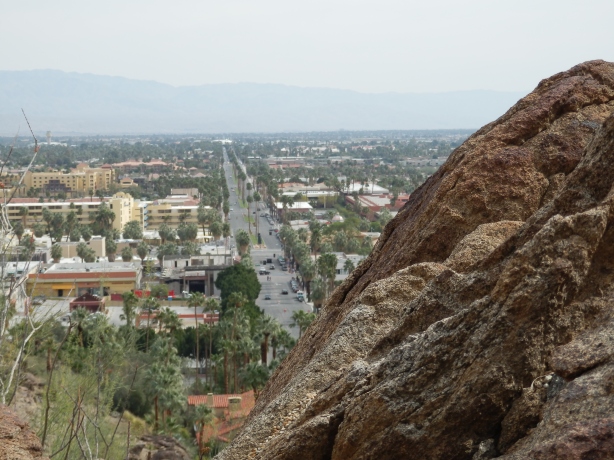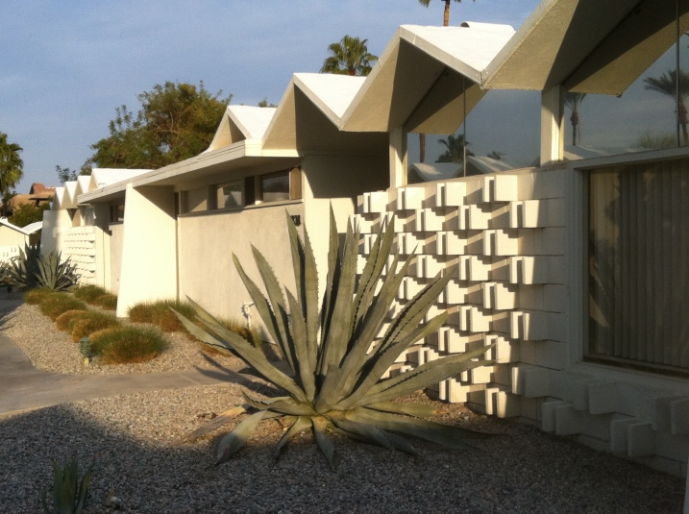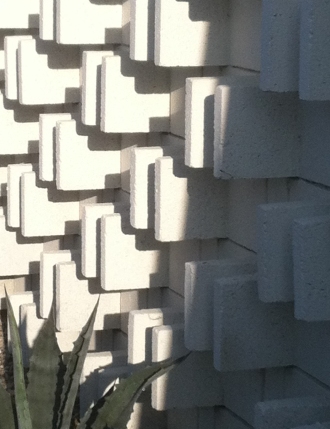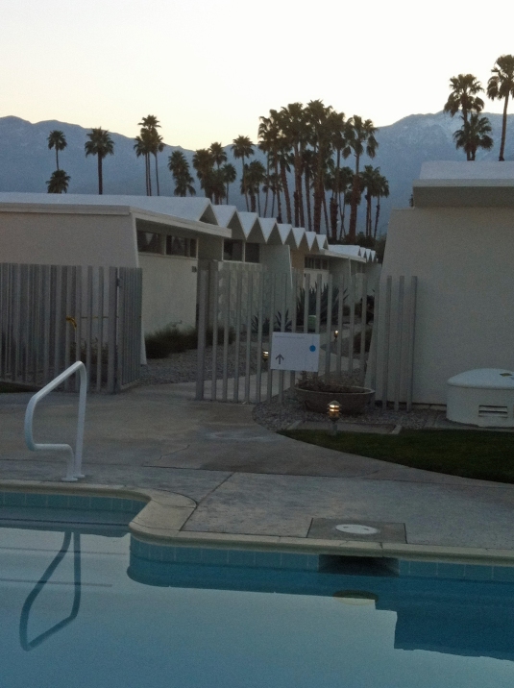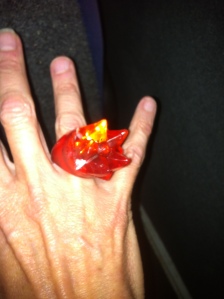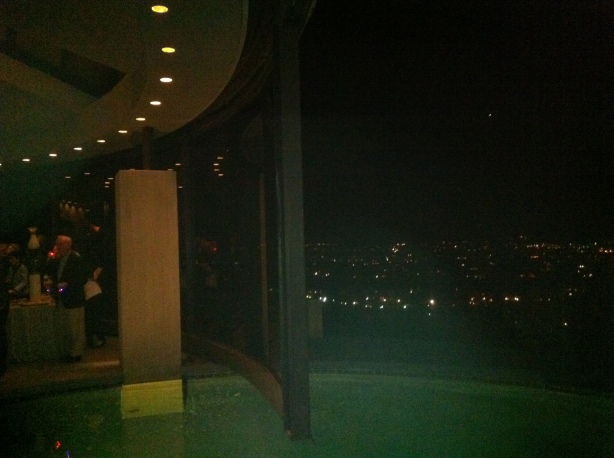Category Archives: Architecture
Farewell, “Kurt’s Folly”
I haven’t wanted to mention it at all, because I was so afraid of “jinxing it” in this very fragile and uncertain real estate market.
If you’ve been following my blog for a while, you may recall that I put the Palm Springs condo — Kurt’s dream winter home that I somewhat sarcastically dubbed “Kurt’s Folly” — on the market back in February. He had really hoped that I would keep it and continue to use it after he passed away last June. He never gave up his conviction that some day our little mid-century modern condo would be worth a great deal more than we paid for it back in 2009.
But it had always been his dream, not mine. I never wanted to be bi-platial, hated having to worry about whichever house I’d left behind whenever I was spending time in the other. Frankly, I was never comfortable with the size of my footprint — who really needs two homes? Not me, especially not now that it’s mine alone.
I had to drop the asking price several times, and I had to suffer through two offers that fell through before we could get through a series of counter-offers and agree on a deal. The third potential buyer, whose offer I received back in mid-May, never flaked out. We closed today, and I no longer own a condo in Palm Springs.
I suppose I should be ecstatic. This is what I wanted, and although I took a big loss overall I at least walked away with a bit of cash. I’m very lucky, in this real estate market, to find a buyer for my condo in a community of predominantly winter and vacation homes.
Yet I’m feeling very blue tonight.
This is one more step, a very big one, away from the life that Kurt and I shared. He loved this place and was very happy here. Together we worked hard to transform its look from tired late-70s to a 21st-century reinterpretation of its original 1961 modern style. We laughed together every time his Garmin GPS announced, in her impeccable Aussie accent, our impending arrival at “Kurt’s Folly at Stinkin’ Desert.” We ate a whole lot of Mexican food and toured some amazing houses.
A friend took this photo of the two of us in our living room in March 2011. Kurt was very sick, but we were both still smiling. That was a good day.
Just before we left it in May of 2011, a few weeks before he died, he thanked me for bringing him back and said that he did not expect to ever see it again…
When I was back there this winter, I took a lot of photos of the sky, the mountains, and the play of light upon them — my ever-favorite subjects. But when I searched tonight for a single photo that captured the spirit of this place, I was drawn to this one from our first winter there:
I’m quite sure that sometime next winter, when I’m shoveling six inches of snow off my driveway and fretting over how I’m ever going to get in shape for running/hiking/biking season again, I’ll look back fondly on Kurt’s Folly.
For now, though, bittersweet though it may be, I’m relieved to have it behind me and excited to be fully home here at last.
One step at a time.
Slow happy post-corporate person
My adjustment to post-corporate life continues, and will be a work in process for some time as I find my way to a new rhythm. Running in the early morning is now completely impossible (What? Set the alarm? Never!). I am experimenting with new venues for a late-afternoon run, but as spring approaches it will become too warm for a long run at any time of day. Last Wednesday I ran 4 miles beginning about 5:30 PM. While the temperature was fine, before the end of the run I was wishing I had worn my reflective vest.
This morning with the change to Daylight Saving Time I thought I’d try a morning run, but it was already 66 degrees when I started out at the crack of 10:30, and well over 70 by the time I completed a 5.63 mile loop through downtown and back. It was a good run, though — I planned it so it was downhill or level all the way back, and I backed off my recent pace by a full minute per mile. Slow and happy works for me.
I figure I’ll get serious about running again when I get home to Washington. My next planned race isn’t until early June, so as long as I stay active over the next few weeks I should still have plenty of time to increase my mileage on cool trails with soft running surfaces in April and May.
I’ve definitely been staying active. I have either run, hiked, or taken long city walks for 14 out of the 16 days since I left corporate life. A few days ago I hiked two miles up the Araby Trail and back. This is a well-traveled, moderately steep but well-marked and maintained trail that winds up to and beyond the Bob Hope house (designed by John Lautner). Most visitors to the area merely glimpse the house from their cars, as a large turtle-shaped structure high up on the hillside south of downtown. I took this photo shortly after passing the house, but I ended up a good 500 feet above it, and 1,000 feet higher than where I’d started.
Yesterday I returned to the Thousand Palms Oasis area and hiked in the other direction, high up on a ridge that was probably an earthquake scarp. This was a more remote location but I carried plenty of water, kept other hikers in sight, and felt comfortable out there. The view was great; I could see several oases tucked into various canyons, and also had a good long view across the valley. I forgot to take any photos, however. Afterwards I celebrated that hike with another date shake. I’m still amazed that it has taken me this long to find out what I’ve been missing! I have now even dared to eat fresh whole dates, although one at a time is plenty. They are not the most visually appealing fruit, but they do taste good.
I have done a price reduction on my condo. It is getting showings and I hear favorable feedback, but I have not yet had any serious nibbles. I am fully aware that this is a terrible time to sell real estate and I’m yet not desperate to sell it, so I am not losing any sleep over it. It will sell in time. I have lots of time.
Slow and getting slower
It’s hard for me to believe, but I have been post-employed for more than a week now. It seems that I have been quite busy, but looking back it’s actually difficult to recall how I have been spending my time.
The first several days felt like being on vacation, of the “stay-cation” variety. I slept. I slept a lot. For years I have used two alarms; the first one is happy music selected randomly by my iPod and the second, five minutes later, is a more strident buzzer alarm. Within the first few days I somehow accidentally deleted the music alarm completely. Last night I decided to turn off the buzzer alarm. I slept quite late this morning.
I’ve run a couple of times over the past week, but nothing too strenuous. I just can’t get excited about getting up at the crack of dawn, and later in the day it’s too warm and I get lazy. I’ve tried running in the late afternoons, using the local high school track after the sun has gone behind the mountain. That has worked all right and I’ve appreciated not having to be out on the streets in afternoon traffic. But let’s face it, running around a track is almost as boring as running on a treadmill!
So I’ve decided to be good to myself and let myself sleep and rest as much as I apparently need to do in this in-between time in my life. I plan to head northward back home before the end of the month, but I still have things I need to do here — getting rid of stuff and packing and shipping those things that I still want to keep. I’ll get busy doing that soon enough. Right now is about resting and de-toxing, and letting myself be OK with resting and de-toxing.
I haven’t been completely idle. I did a half-day trip around the Salton Sea, and managed to see both interesting wildlife and famous architecture! I enountered half a dozen white-faced ibises together in a marshy field — I’d only seen one white-faced ibis before in my entire life. Despite their name, they are decidedly brown birds.
At the recently-restored North Shore Yacht Club (an Albert Frey designed building at a long-defunct Salton Sea resort) I was thrilled to see two of my favorite things — white pelicans and mid-century modern architecture — in such close proximity that I was able to capture them in one photograph!
I’ve also had my first-ever date shake. I hated dates as a child but I decided to be daring and now I’m wondering how I allowed myself to miss out on this wonderful experience for so long! I highly recommend Windmill Market in Desert Hot Springs (featured in the current Sunset magazine as the home of the “best date shake in the desert”). The place doesn’t look great from the street but yes, the shakes really are that good.
I tried a little hiking on the trails leading from downtown PS straight up the mountain slopes, but the terrain was extremely steep and I didn’t feel entirely comfortable up there. This afternoon I visited Thousand Palms Oasis and hiked a short, flat trail from there to McCallum Pond. Native palm oases are an experience not to be missed! These oases sit directly atop the San Andreas Fault at a location where groundwater is forced to the surface. They are cool, dense havens for wildlife, which are generally heard but not seen amidst the thick trees. At one place in McCallum Pond I could literally see water bubbling up from the pond bottom, which is a little weird when you contemplate the tectonic forces that create this outwardly peaceful place.
Maybe that’s a good metaphor for me right now. I’m outwardly calm (much calmer than a couple of weeks ago) but there are all sorts of forces coming to the surface within me. I’m beginning to realize that all that stuff about “creating a new life” is real and urgently present for me, right now. While I have a lot of thinking and being and doing ahead of me, I also need to let myself slow down and become open to whatever emerges. I’m not so sure that I know who I am right now. My work, right now, is to become comfortable with that not-knowing.
Perhaps I shall become a Slow Happy Human.
PS Modernism Week: Raymond Loewy House
Dad… this one is for you.
Today, for my last tour of Modernism Week, it was my pleasure to tour the Raymond Loewy House, designed by Albert Frey in 1946 for the industrial designer Ray Loewy. Although Loewy designed everything from locomotives to corporate logos over his long career, he is perhaps best remembered for his iconic designs for Studebaker: the early 50s Starliner and the early 60s Avanti. Today’s tour was graced by the presence of two of these cars, a 1954 Regal Commander Starliner and a 1963 Avanti.
So Dad, here is my question. I know that you had a “yellow and green” Studebaker. The car I saw today was “Ontario Blue over Safford Cream.” The creamy yellow looked right but the “blue” did not look like the “green” that I think I remember. So is this a different two-tone combination from your car? (I know you won’t comment here, so we’ll have to discuss this on the phone sometime…)
Here is a closer shot of the roof, and it does look very blue here under the blue sky. I love the reflection of the palm tree in this photo.
There was a lrage crowd around the Avanti, so I didn’t try to photograph it, but I did catch a shot of this very appropriate license plate:
But enough about cars, let’s move on to the house!
I was excited to see this house for several reasons. It is another Albert Frey design… and I think I have a bit of a crush on Albert Frey right now. It’s in largely orginal condition, although components have been refurbished over the years. The current owner has lived there 27 years, and although he never described the connection, I have a feeling he may have obtained (inherited?) it directly from Ray Loewy. But the most compelling attraction for me was the fact that there is an iconic Julius Shulman photo of the pool at this house. I have a print of it hanging on my dining room wall here in my condo. It was one of the images that finally helped Kurt sell me on the idea of being here. I wasn’t able to duplicate the exact angle, nor did the morning light resemble the afternoon light captured in Shulman’s photo, but this almost captures the essence. Notice how the living room “wall” slides over the pool:
Here I am standing several feet out from the house, looking across the pool toward the bedroom wing. I love the shadows on the water:
One more shot of the pool now looking back toward the living room. Do you get the feeling that I really love this pool? You’re right.
The dining room was an unexpected contrast to the usual straight, horizontal lines of modern architecture — it is round! And bathed in glorious sunlight.
Here is a closeup of those fabulous windows:
Did I mention that I really love the shadows at this house?
Or the way the palm trees interact with the portico (without needing to “imitate” anything but simply be what they are)?
Overall, the house is a simple, modest, graceful design that sits lightly in its boulder-strewn hillside setting:
I like these small, jewel-like, human-scaled houses much better than the super-sized spectacles. The Ray Loewy House was the perfect “dessert course” of Modernism Week for me — it left me feeling completely satisfied.
PS Modernism Week: Sinatra’s Twin Palms Estate
My PS Modernism Week adventures continued today with a tour of Frank Sinatra’s Twin Palms Estate. This house, built in 1947, was architect E. Stewart Williams’ first residential commission and established him as one of the early stars of Palm Springs modern architecture.
There are many stories told about this house, most of which (according to the docent giving today’s on-site lecture) probably aren’t true. Yes, one of the sinks in the master bath is cracked — but there is no way to verify whether the actual cause was a thrown champagne bottle during a lover’s spat with Ava Gardner. The pool is not really shaped just like a grand piano, and the shadows cast by the graceful portico do not resemble piano keys at all. It is true, however, that Sinatra requested a two-story Georgian-style mansion with columns. Williams responded by creating two sets of plans: for the requested mansion and for the daring-for-its-time desert modern home that Sinatra ultimately selected. He asked for the home to be done by Christmas, and depending on which reference you check, it was… or it wasn’t.
The home is situated on a completely flat street-to-street lot on the desert floor, near the “Movie Colony” neighborhood but more or less out in the middle of nowhere at the time it was built. It is about 4,000 square feet including the pool house. Although the house features the usual walls of glass that slide wide open, Williams minimized the industrial steel look, opting instead to use natural materials such as Douglas fir, redwood, and stacked fieldstone. The ceilings are high and angled, creating space for expansive clerestory windows. A highlight of the living room is the built-in state of the art (for its time) recording equipment. The house takes its name from the twin palm trees growing beside the pool.
Sinatra lived here for about ten years before moving to a large compound in nearby Rancho Mirage. Like so many mid-century houses here, Twin Palms then fell into disrepair as it passed through multiple owners and its history was forgotten. A local designer tracked it down in the late 1990s and then advised an investor who had the means to restore it to its original glory. The two worked from vintage photos taken by architectural photographer Julius Shulman, and were able to verify many details with Shulman himself.
While I admired and appreciated the house for its architectural grace and historical significance (both its famous owner and its lasting influence on the Palm Springs celebrity cultural scene), for me Twin Palms did not have the “wow” emotional impact of other homes that I have seen this week. There was nothing about this house that stopped me in my tracks and left me gaping wordlessly. But I’ll share a few of the photos that I took and let you judge for yourselves.
The original main entrance faces a major street, but the large courtyard creates a sense of distance and seclusion:
The portico runs from a quieter street at the original “back” of the house. This is now considered the main entrance and it is (to my eye at least) a more dramatic approach. But I do not see any piano keys here — do you?
The cabinet containing the audio equipment is a highlight of the living room:
The stacked fieldstone wall and concrete floors blur the threshold between inside and outside:
The Douglas fir paneled, angled ceiling accommodates large clerestory windows that cast diffused light through the living room:
This is a totally cool vintage light fixture!
The twin palms that gave the home its name:
No doubt about it, a celebrity lived here!
Meanwhile…
There were no Modernism Week tours for me today, which gives me a chance to revert to the usual topics: grieving, running, and moving on with my life.
I’ll start with running first, because right now I’m feeling sad and I need to think about something that gives me simple joy. I went out this morning and ran a fast (for me) 5k. Spring is clearly just around the corner now; I no longer need to put on my reflective vest and go out before sunrise. The usual dog-walkers were out. I was running laps around some of the blocks so I saw some people multiple times, which is always fun. Yet another home in my neighborhood is in the process of being gutted and renovated. It’s been very gratifying to see residents in this neighborhood continue to recognize the historical/architectural significance of their homes and put the time and money into restoring them.
Next up: grieving. I had to get my tax paperwork organized so I can send it all up to my tax guy in Washington. This meant filling in pages upon pages of forms, on which information and numbers from 2010 were printed. My job was to figure out and then fill in the information and numbers for 2011. This included answering questions like: “Did your marital status change during the year?” YES. And it included zeroing out entire pages that had contained income and expense information for Kurt. This task reduced me, at one point, to crying, shouting, and banging (softly… I’m a pacifist) on the refrigerator door. Let me tell you, ZERO due to death of taxpayer SUCKS.
So what about moving on with my life? Well, I have two more days to work at my corporate job. I have canceled my corporate credit card. I have put in the cancellation request for my corporate cell phone. I have one more project meeting to attend tomorrow morning, and one thing left on my project task list. Then I’ll send an email to selected individuals to provide personal contact information. After that, the only thing left to do is to ship my corporate PC and my corporate cell phone back to corporate headquarters, where I expect they will be promptly recycled.
Today I attended a team staff meeting, during which formal goodbyes were said to me and to a teammate who is moving to another position within my company. It was bittersweet. It seems odd to be wished a happy “retirement,” when what I am doing is not about retirement at all. I expect to be very busy doing everything in my power to make the world a better place, living and promoting my core values of learning, harmony, and wholeness. That’s who I am and what I do. I do not intend to let my talents be wasted any longer.
Today I also sat through a realtor caravan (dozens of local realtors coming through during a two-hour period, doing the 30-second preview tour). My agent was impressed at the turnout and the positive comments on my decidedly mid-century modern condo. Two agents followed up today with client showings, and two more have scheduled showings for tomorrow. This was the first real action since I listed the condo two weeks ago, so it came as a great relief.
I have two more Modernism Week tours to do, tomorrow and Friday. I shall take lots of photos. Then after Friday, with my job behind me, I’ll be totally focused on doing the things I need to do to leave this place behind me and go home. That, and a few self-guided drive-by architectural tours all over southern California. And going out and running every other day or so, because it just feels so danged good.
PS Modernism Week: Frey House II
I hardly know how to approach my description of the house I toured today. Swiss-born architect Albert Frey’s second and final personal residence in Palm Springs, built in 1963-64, is a mere 800 square feet not counting the guest room that he added later. Yet that seemingly small space is expansive, peaceful, and perfect. If the Elrod House is spectacle and Park Imperial South is extraordinary livability, then Frey House II is minimalistic poetry. It’s a modern-day Thoreau-meets-Heidegger expression of earth meeting sky, stripped to basics, wide open to the world yet completely of it and secure within it.
I could bombard you with photos (I took 46), but it’s easy enough to find “better” photos than mine online. So I’ll try to share just a few images below that I hope will convey the feeling of the place and the emotions that it invoked in me.
Frey chose a building site that most people would have considered unbuildable, high up on the steep face of the mountains that rise almost vertically out of the desert floor. He spent a year visiting the site, measuring the angle of the sun at all seasons of the year, all hours of the day, before begining to draw plans that would allow the sun to enter and warm the house from a low angle in the winter while blocking direct sunlight during the warm months.
He designed the house around the massive boulders on the site. If you read my blog on the Elrod House (or if you know that house), you’ll recall that boulders are incorporated into that design as well. The difference is that in the 8,901 square foot Elrod House a massive boulder is a design feature, whereas in the 800 square foot Frey House II the boulders are nearly as large as the house itself. The Elrod House encloses boulders; Frey House II dances with them.
The building materials are simple, functional, industrial, and beautiful in juxtaposition to the boulders and the sky: steel framing, glass and concrete block walls, ribbed aluminum siding and roof, perforated corrugated aluminum sheets on the ceiling, mahogany veneer cabinetry, and oh-so-60s aqua Formica countertops.
What I loved the most was the ingenious use of space — layered usages of space within a small area. Think about the inside of a modest yacht or an Airstream trailer, and you’ve got the picture. Compact, minimal spaces with maximal functionality. Everything is built-in: cabinetry, seating, a dual-purpose working/dining table (complete with built-in pencil sharpener), a bed, a wall clock. So you have this perfectly human-scaled interior wrapped around a massive boulder that doubles as the “wall” between the living and sleeping area. And then you have walls of glass that open on three sides and look out over the entire valley and across the mountainside.
Frey House II makes me want to liberate myself from all that “stuff” that I own and live in a small space… if only I could find a site anywhere that begins to approach the grandeur of this one.
Albert Frey died in 1998 and left the house and all its contents to the Palm Springs Art Museum. The objects shown in these photos are the real deal; the house today is a living memorial to the genius of its architect and a tribute to the art of living in the desert that he loved.
Beginning with the carport, the house hugs and walks up the side of the mountain. I don’t know whose Boxster that is, but I think Frey would have appreciated the clean simplicity of its design:
The carport wall curves around at the valley end…
To accommodate the pool that sits atop the carport:
The main living area:
Looking back from the sleeping area, through the living room toward the kitchen (left) and bathroom (center):
If you look closely, you can see how the boulder was chiseled out (and then replaced) to install the light switch. It was also chiseled out to perfectly fit the window that bisects the boulder:
Everything is built in — even the record player (remember those?):
The aluminum ceiling is a beautiful blue-turquoise that echos the sky:
Dishes are neatly tucked away in the galley kitchen:
I love the step-down seating off the sleeping area. Frey used to sit out here in the mornings, often (it is said) in minimal clothing, and talk to the birds:
As close to nature as the site is, it is in fact directly in line with Tahquitz Canyon Way (a main street in town). In the distance you can see the airport terminal:
Yet even though all that is down there, the boulders right here are what define, shape, and ultimately create the grace and magic that happens in this place:
I am humbled and honored to have experienced this place.
Finally, for those who may be wondering what happened to this blog about grieving and running and recreating my life: I did my first post-race run this morning, and it was a 3.36 mile slow happy romp. And… I have just four more days to work before I say goodbye to corporate life.
PS Modernism Week: Park Imperial South
I’m still on my post-race running break — what perfect timing for a thorough enjoyment of Modernism Week!
After the over-the-top spectacle of the Elrod House, my choice for today’s tour was much more down to earth. I visited the Park Imperial South condominium complex. I was very interested in seeing this complex because it was designed by the same architect (Barry Berkus) and built by the same developer (Jack Meiselman) in the same year (1961) as my condo. Park Imperial South is in a quieter neighborhood, and the floor plans, while similar, are larger (3 bedrooms plus den in 1500 square feet versus my two bedrooms in 1100 square feet). In addition, the roofs (and hence the ceilings) are “folded plate” whereas my condo is “post-and-beam” (the roof/ceiling is flat with exposed beams at the ceiling).
The folded plates create striking visual effects outside and inside:
The distinctive inside-outside block walls had been modified by various homeowners over the years, but were recently restored throughout the complex with the help of grants from the local architectural preservation society, an effort for which the complex has earned wide recognition and official “historical architecture” designation. I love the light-and-shadow effects created by these highly-textured walls:
I was most taken by the little things, most of which I forgot to photograph. The similarities to my own condo were in the seemingly mundane details — closet doors, door knobs, the clips that hold the bathroom mirrors to the wall. There were a few larger things as well — the terrazzo strip that runs from just outside the front door straight through to the back patio (destroyed and tiled over in my unit… sigh), and the louvered windows. If you look closely at the center right of this photo you may see the louvered windows:
While the countertop, sink and faucet in the kitchen above have been highly updated, as was true of almost all of the kitchens on the tour, I saw several examples of the original bathroom countertops and faucets (identical to mine). I gained a new appreciation for my “ugly” bathroom faucets, which I’d wanted to replace but had to keep because Kurt and I ran out of remodeling money. Sometimes it’s best just to leave well enough alone.
I’d forgotten that my tour ticket included a poolside reception with hors d’oeuvres, a band, and an open bar. As the twilight deepened, I looked around and felt a bittersweet regret… this is such a beautiful place and Kurt would have loved this day so much… as well as a renewed resolve to go home and get on with my life.
One step at a time…
PS Modernism Week: The Elrod House
Wherein I take a long architectural detour…
It’s mid-February, and tens of thousands of people from all over the world have descended on this small desert town for a modestly-labeled “week” dedicated to “celebration of mid-century modern design, architecture, and culture” that will run for nearly two weeks. Last night I had the good fortune to attend the opening night cocktail reception at the John Lautner-designed Elrod House, built for “interior designer to the stars” Arthur Elrod in 1968.
The Elrod House is perhaps best known to the public as the location of the “Bambi and Thumper” scene in the 1971 James Bond Movie Diamonds Are Forever. For architecture fans, it is one of the most extraordinary compositions of earth and sky, water and light, mass and lightness, ever conceived and built. It is one of the houses that Kurt and I promised each other we would tour the next chance we got, no matter what the cost.
So it was at least partially in the spirit of keeping yet another promise to Kurt that I bought my very expensive ticket, got myself as dressed up as I ever get (black tights, black boots and a shimmery, floaty, cream-colored poet-shirt) and drove myself across town to catch a shuttle bus up a steep hill into a gated community, just down the street from Bob Hope’s “turtle house” also designed by John Lautner. Yet it was far from a mere promise — I could hardly contain my excitement about what I was going to see and experience.
When I arrived at the shuttle pickup location and they handed me my “entry token,” I stopped worrying about whether I’d be underdressed and embarrassed in a house full of weathy socialites. Although the photo doesn’t show it, this lovely rubber bauble actually lit up and flashed in multiple colors:
It definitely set the mood for a funky, fun, 60s-style bash.
The entry courtyard is modest, cave-like, and gives no hint of what lies just within:
Once you pass through the wide smoked-glass entry door, the view opens out and you are suddenly in the middle of this:
The 60-foot wide living room lies beneath a massive concrete dome, with cutout spokes that are either huge skylights or recessed, lighted areas. The entire back “wall” is a curved glass door that slides fully open to the terrace and indoor-outdoor pool:
The kitchen is hidden behind the curved back wall of the living room, but is set off by a series of Dale Chihuly glass flowers (not part of the orginal Lautner design but added by Elrod). Each of these flowers is at least two feet across:
The interior and exterior are punctuated by several massive boulders, which Lautner intentionally revealed and then left in place during site excavation:
James Bond fans can probably picture Thumper lying around on one of these boulders as the scene begins. I talked to a woman who had visited the house many times back in the day and who had met the world-class gymnast who played that part.
The entire domed space is supported (or so it seems to me, but I am neither an architect nor an engineer) by a series of graceful concrete columns:
The entire effect is… well, I get to a point where I really have no more words. It is a gut-wrenchingly participative experience to simply stand in the middle of the room and take it all in.
The adjacent master bedroom is nearly as stunning, with a large T-shaped soaking tub framed by boulders and more of that curving, sliding glass. Apparently there is a second bedroom in a separate structure, but we were not able to view that room. As for the cocktail reception itself, there were long lines for exotic cocktails, servers walking around with trays of things this vegetarian doesn’t eat, and stations with decent vegetable trays, nuts, and the like. The evening wasn’t about consumption but about soaking in the ambiance of the place… the incredible lightness despite the massive scale, the mountainside looming in the dark, and the lights of the city below. It was sheer aesthetic transcendance, a spacial/platial experience that I will never forget.
Some steps are bigger than others
I’m in the process of finalizing a real estate listing for my condo. Somewhere in the middle of putting my initials on a bazillion pieces of paper, I fully internalized the idea that this is ME selling MY condo. I’m no longer the second person, signing the forms in the second position after Kurt. I’m the person who is empowered and in control of this decision.
The walls are no longer screaming at me. While I don’t believe in “signs” from the departed, I have become comfortable with the idea that Kurt would have wanted me to do the right thing for ME, and that even he would agree (albeit reluctantly) that selling the condo is the right thing to do. I kept my promise to him and gave this bi-platial thing a try. I’m now completely certain that it’s not working for me, and that it’s time to come home.
My agent (the same person who represented us when we bought this condo three years ago) is surprisingly optimistic even given the ongoing dismal market conditions. We’ll see. I’m confortable with the idea that it may take a little while.
DOUG: This paragraph is for you. Yes, I know you told me to wait for a year. As I’ve written here before, when you consider the full arc of my grief including pre-grief for my terminally ill husband, I’ve had considerably more than a year to think about this.
So tonight, I’m excited and optimistic about the future. I ran 5 miles this morning and it was as easy as breathing again. For the next week and a half, I plan on relaxing, letting go of stress, and storing up energy for what I hope will be a really fun half marathon romp past several world-reknowned icons of mid-century modern architecture. The other day I ran past Frank Sinatra’s old house, which is on the race route. There was a film crew there setting up or tearing down (I can never tell which), and they all smiled and waved at me as I went by. I won’t deny that this place has its charms…
